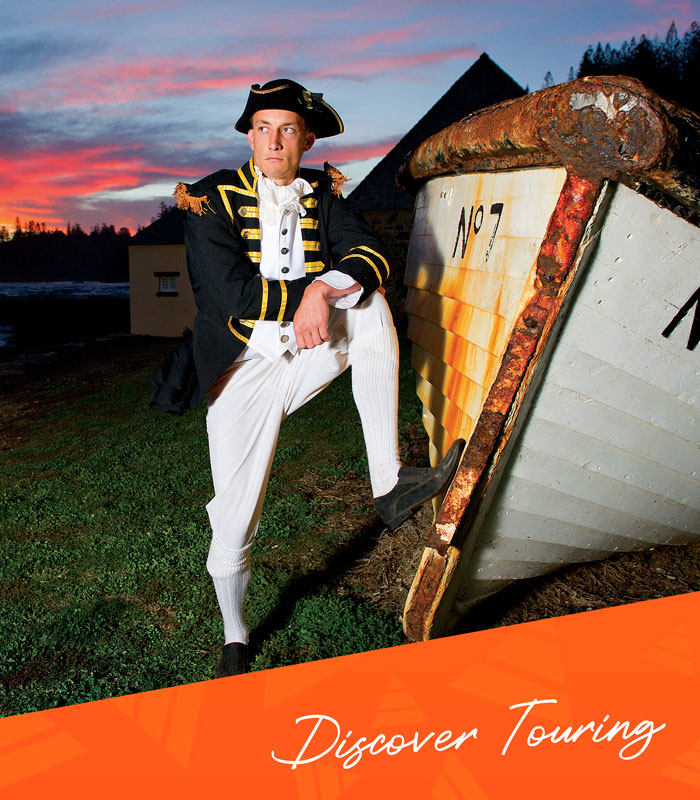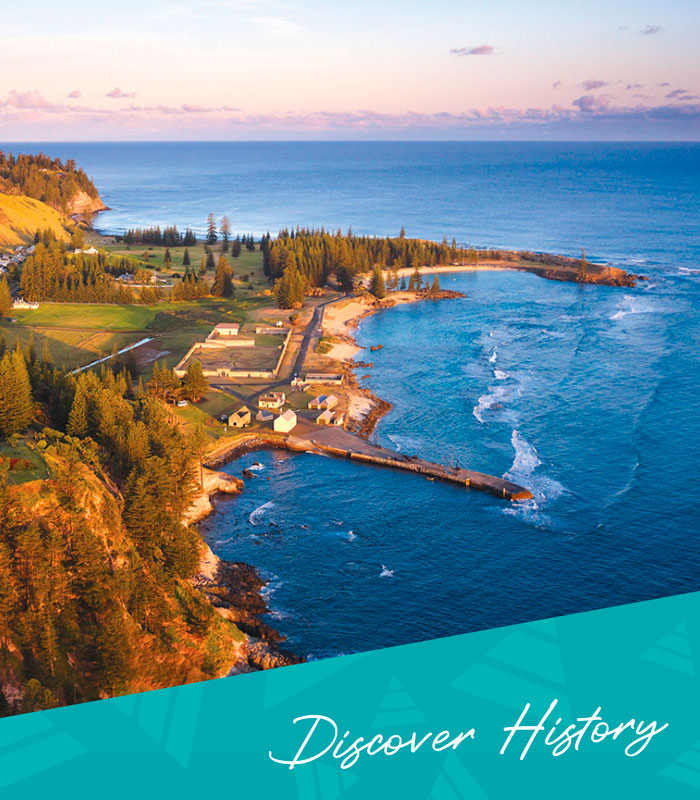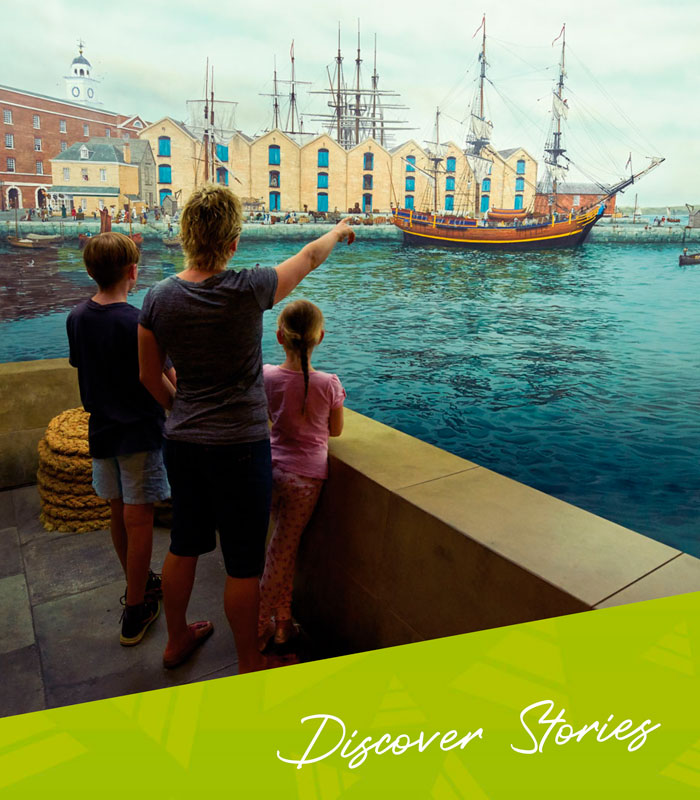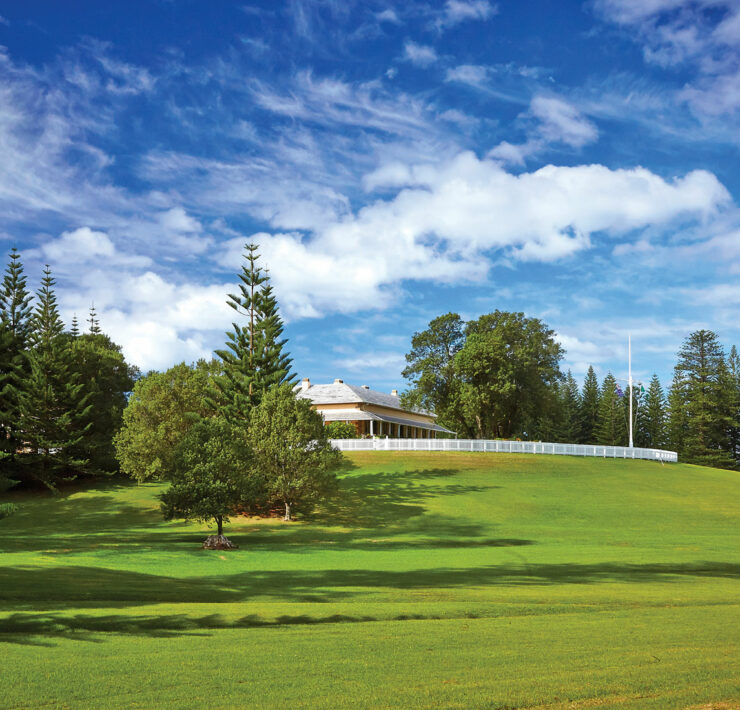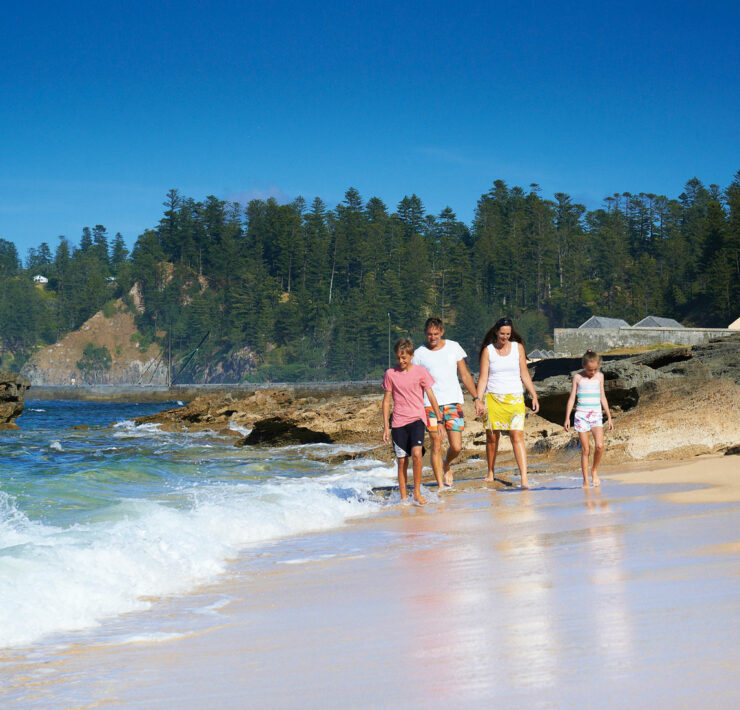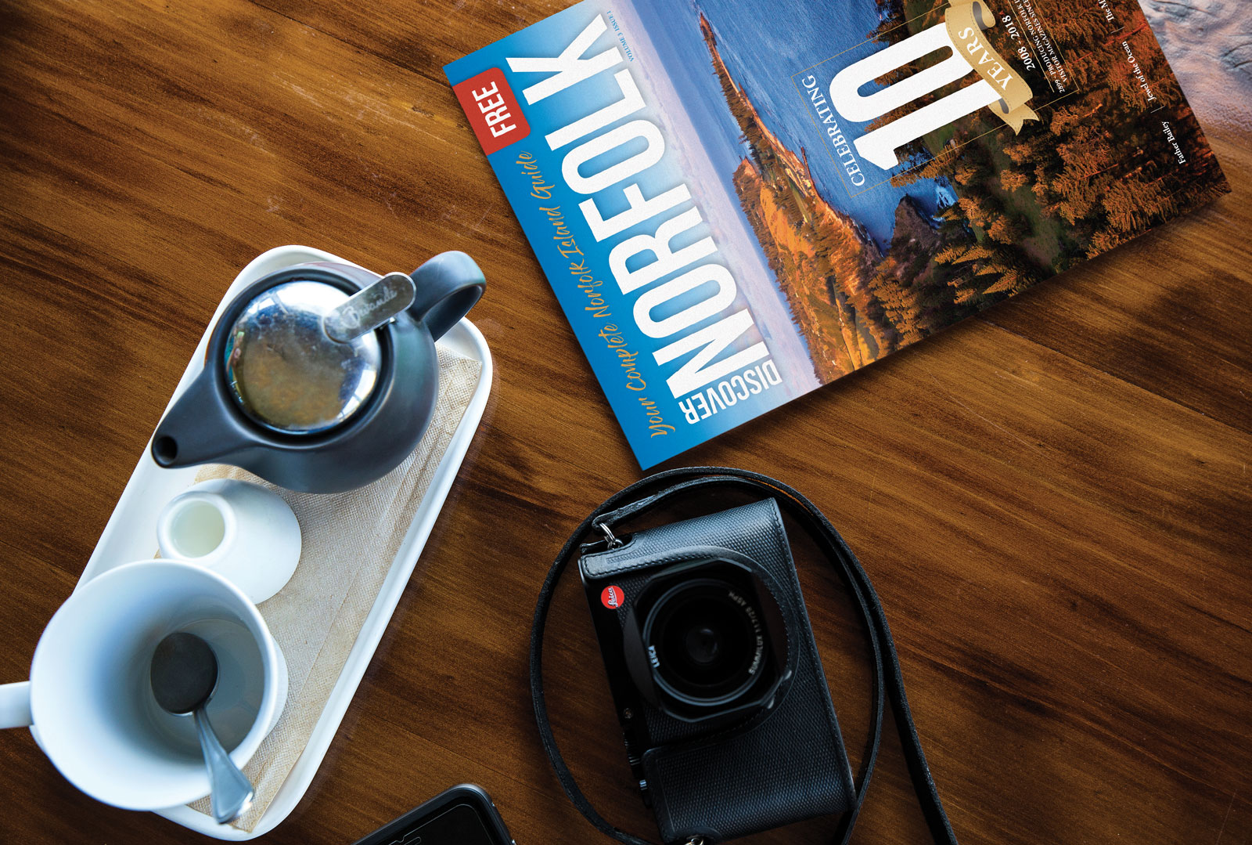Home » All Articles » Kingston’s Hidden Stories: Reconstructing Kingston
Kingston’s Hidden Stories: Reconstructing Kingston

Kingston is often heralded for its intact Georgian landscape, however the ground of Kingston hides a plethora of footings of old structures from all four of the island’s distinct settlement periods. A recent introduction of eight miniature building models has helped to further highlight and interpret this invisible side of Kingston.
Stefan Baranowskyj first visited Norfolk Island in 2021 and was intrigued by the surviving penal structures in the World Heritage listed area. A model maker from Brisbane, Baranowskyj was offered the challenge of constructing a model of No.10 Quality Row and its grounds as they originally stood. This was a fresh variation from his usual local Australian architecture projects and Kington and its architecture happily proved to be an addictive topic for Baranowskyj. The No.10 model was to become the first of several projects undertaken.
Baranowskyj’s initial model projects, including No.10 Quality Row House, were based on his own photographs and measurements provided by the museum. However, the concept that his models could provide visitors with an extra layer of understanding of how the site had changed, in both look and use, quickly inspired Baranowskyj to target less well preserved structures.
The three later models constructed by Baranowskyj in early 2022 are solely based on original archival plans of their original stone buildings. The structures have long since vanished from the Kingston landscape and without a visual reference, Baranowskyj turned to both the Tasmanian Archives and KAVHA archaeologist Tom Sapienza for building documentation.
An important collection of the Royal Engineer’s original elevations and architectural drawings was available online at the Tasmanian Archives. The plans, which sometimes appear more like artworks, provided scale and different angles of the proposed buildings, which was an ideal guide for model making.
Whatever could not be found online, KAVHA archaeologist Tom Sapienza was able to help and provide advice on. At random, three plans were chosen and constructed. Baranowskyj noted. “I have tried to make models of buildings that existed as true to the original plans of the 1840s as I can.”
The models have spawned further research on these forgotten buildings and the museum can now proudly display and discuss structures which visitors, and many locals, did not realise existed in Kingston.
The first building highlighted was the Chief Constables Quarters which is believed to have been built around 1834. The structure is featured on Lieutenant Colonel Henry. W Lugard’s 1838 map ‘Plan of Settlement’ (P. 41), showing it was located next to the present day Bounty Street. The Chief Constable’s Quarters are shown as a ‘T’ shape one storey building with a privy. The plans used by Baranowskyj note one bedroom, one sitting room and the kitchen in the back of the building. The privy has two seats in its small space.
While this building was not quite on par with the civil residences on Quality Row, such as No.10, it was a lot better than the shared apartment style houses occupied by the Overseers, or even worse, the Prisoner’s Barracks which could house 900 men. Having your own private privy was a privilege not enjoyed by many men in the prison precinct. Two of the men who may have lived in this house include notorious Chief Constable Alfred Baldock, who was despised by the convicts. Baldock drowned in a boat accident in 1848 and the house was later occupied by a man named James Stevens. Baldock had a wife and child who might have occupied the house also, but Stevens appeared to be single, showing the building catered for different individuals.
The structure was also used following the closure of the penal colony by the Pitcairn descendants. Rev. Charles Bice’s 1867 photograph shows the stone house with an additional wooden lean-to covering the original front entrance. The house remained occupied until 1903 and was still standing in 1906. In thirty years however, it had disappeared from the Kingston visage. The model, with its individual shingles brings into clearer focus that the Chief Constable’s residence was quite luxurious with at least three rooms and a fireplace in each.
The Bakehouse is likely to be one of the earlier structures from the second British settlement as it is featured on Captain Wakefield’s ‘Plan of the Settlement and Garrison Farm’ from 1829. It is believed to have contained two ovens and it appears that large building projects, like the Civil Hospital and New Gaol, were built around it. Aaron Price’s History of Norfolk Island from 1774 to 1854 (see references) notes there were in fact some prisoners, working as bakers, who were allowed to sleep in the Bakehouse by 1851. The inconvenience of not having a privy would have been overlooked as the Bakehouse would have been far more preferable accommodation than the Prisoner’s Barracks down the road.
While we know the Bakehouse caught fire in February 1848, and despite not being seriously damaged, it was ultimately removed at the order of Commandant John Price in the same year. Originally located between the Civil Hospital and the New Gaol, the structure has been captured in a number of early artworks such as Thomas Seller’s 1839 watercolour.
Baranowskyj believes that the viewer’s understanding and experience of a building is improved by being able to visualise what it may have looked like in 3D, rather than just a static sign or image.
The last model, the Police Office, was the Penal colony’s courtroom presided over by the Civil Commandant. Prisoners and members of the military would be taken to the Police Office to stand trial for offences committed on island. It was not always an ordered courtroom with author Aaron Price noting in his diary that an Overseer was once struck by a prisoner in the building, which resulted an extra 200 lashes to the prisoner’s sentence.
Men convicted at the Police Office might receive standard punishments such as solitary confinement and iron restraints added to their ankles. Floggings were also allocated here as punishments, but not all convicts inside the Police Office were being punished. Price’s diary notes that prisoners could also serve as clerks there. He recounted on 23rd September 1842 that a prisoner with the surname of Lowe took to the bush after having committed a forgery in his position as clerk at the Police Office. He didn’t last long however, and was found almost dead the following day, and later died at the Hospital.
The structure that Lowe was working in still exists today but would be almost unrecognisable to those living here during the penal colony. Located across from the Pier Store most Norfolk Islanders would identify the building as the single Boat Shed. This is essentially the same structure having undergone renovations to make it a working Boat Shed for the Pitcairn Islanders and their descendants. The renovations conducted during the 1880s appear to have brought considerable changes to both the outlay and appearance of the Police Office. The entire veranda and chimneys have been removed, with the roof structure also simplified. Baranowskyj’s model provides a 3D comparison to the Boatshed, enabling visitors to clearly see the changes that have happened over time.
Baranowskyj and the Norfolk Island Museum hope that seeing his models will provide people with a stronger grasp of how built-up Kingston was in the 1840s, and make people curious to learn where a building was located and what its function was. Stories are easier to visualise if you can re-imagine the setting accurately – something these models achieve brilliantly.
____
Image Credit: Norfolk Island Museum
www.norfolkislandmuseum.com.au
____
Article content disclaimer: Article first published in Discover Norfolk, Volume 05 Issue 02, 2022. Please note that details of specific travel, accommodation and touring options may be outdated. References to people, places and businesses, including operating days and times may be have changed. References to Government structure and Government businesses/entities may no longer be applicable. Please check directly with businesses and/or Government websites directly rather than relying on any information contained in this article before you make travel arrangements.






